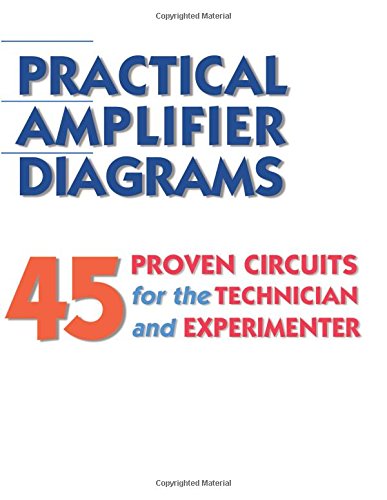rock soderstrom
Tour de France
Hi folks, I would like to expand my construction abilities a bit because my private projects become more extensive.
Therefore I am looking for a free CAD solution with which I can design, plan and visualize housings, front panels, mechanical components, etc. Cool would also be an export function for CAM.
About my background, I have solid 3D experience in game dev. and VR productions.
Today I used my free time to watch some FreeCAD tutorials and I had to realize that the way of working there is fundemantally different. Quite complicated workflows and unintuitive usability.
Therefore my question to you. What do you use? What can you recommend? Are there strong solutions that are not so difficult to access?
Therefore I am looking for a free CAD solution with which I can design, plan and visualize housings, front panels, mechanical components, etc. Cool would also be an export function for CAM.
About my background, I have solid 3D experience in game dev. and VR productions.
Today I used my free time to watch some FreeCAD tutorials and I had to realize that the way of working there is fundemantally different. Quite complicated workflows and unintuitive usability.
Therefore my question to you. What do you use? What can you recommend? Are there strong solutions that are not so difficult to access?
Last edited:


































